New England House Styles
Here is a collection of images and information beginning with the earliest “First Period” Houses of the 17th Century, extending forward as you scroll down the New England House Styles list, to contemporary “Mid-Century Modern” houses. Grouped in three’s, this journey will take you through some of the most significant examples of historic houses in New England, all located on Boston’s North Shore. Hover over a photograph, then either click on the “link icon” for more information, or click on the “magnifying glass icon” for a larger image.
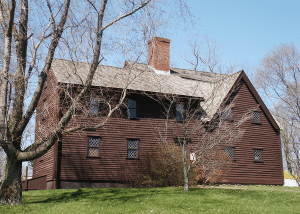
First Period – John Balch House, Beverly, MA
With the distinction perhaps of being the oldest wood frame structure in North America, our area is fortunate to be the home of the Balch House. Note the steep gable roof lines, small windows ( early glass was relatively expensive) and large central chimney.
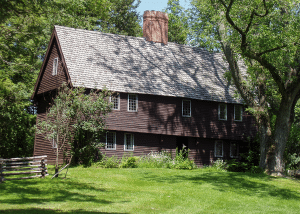
First Period – Parson-Capen House, Topsfield, MA
The Parson-Capen House is another first period treasure. This design has a second and third story overhang. The structure is currently undergoing a partial restoration. Once again; steep roof lines, a massive central chimmney and small windows are typical elements of this period.
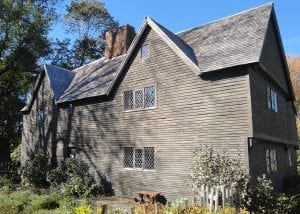
First Period – Whipple House, Ipswich, MA c. 1677
Another fine First Period house was moved to this spot near the Ipswich River by the Ipswich Historical Society from a location in central Massachusetts in order to save it from demolition. It has a plank door, small diamond shaped windows and a wooden roof.
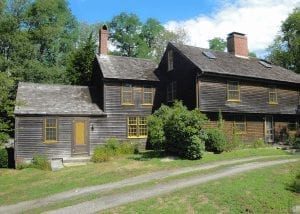
Early Colonial – Granite Street, Rockport, MA
Set on a small pond, The Garrison, as it is sometimes called, is the 3rd oldest house in Rockport. With a massive central chimney and a fireplace that one can walk into, this is a fine example of the early colonial style. Wide pine floors, solid wood walls, and a second story overhang, this house [...]
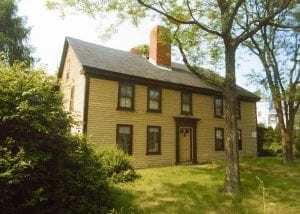
Early Colonial – Dodge Street, Beverly, MA
With two massive central chimneys, imagine how many fireplaces there must have been in this Early Colonial house. The window frames are a little wider in this period, and are being placed in a more symmetrical pattern. The front door is more ornate with two little windows, and some trim around it. Otherwise the house [...]
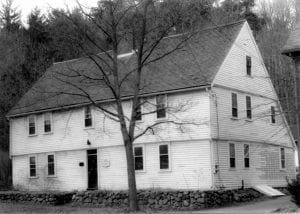
Early Colonial – East Street, Ipswich, MA
The Matthew Perkins House is an example of a “lean to” or saltbox design. Notice the narrow windows and the minor overhangs on each successive floor. Ipswich may have more First and Second Period structures than any other town in New England.
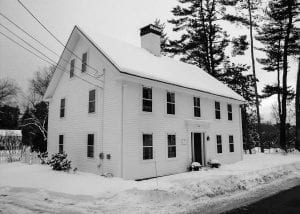
Early Georgian – Perkins Row, Topsfield, MA
Generally thought of as New England farmhouses, these handsome two and a half story rural dwellings were built in the early 1700's in great numbers. The detailing over the front door has become more decorative during this time, and the positioning of the windows and doors more symmetrical. The chimney, while still central to the [...]
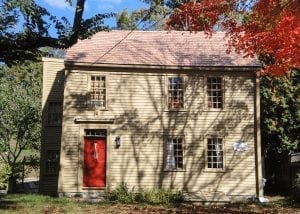
Early Georgian – East Street, Ipswich, MA
Clearly a house that has been lovingly maintained this c.1725 example of the Early Georgian period is an interestingly shaped dwelling. Called a "half house", the builder laid out the windows and the door on the right side with the idea that at a later date he would add another two windows on the left [...]
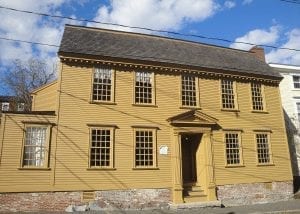
Early Georgian – Washington Street, Marblehead, MA
Handsome beyond measure; this c.1744 Early Georgian treasure has prominence and balance. Not only are there dental moldings at the gambrel roof line, but also delicately placed within the pediment that is over the exceptional front door. With matching tapered pilasters on top of ionic bases at the side, and a recessed & paneled landing, [...]
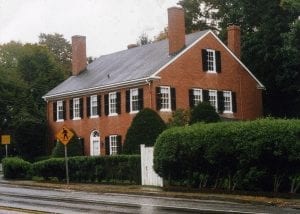
Middle Georgian – Main Street, Wenham, MA
Built as a tavern which would be roughly half the distance between Boston and Newburyport, this is one of the few brick dwellings built in Wenham during the Georgian Period. Building such a large building, and with four chimneys, was quite an undertaking. Notice the evenly spaced windows and the fancy fan light window over [...]
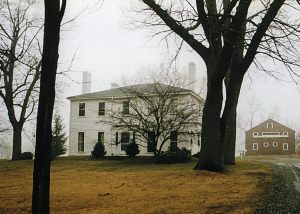
Middle Georgian House – North Andover, MA
Pellen tesque ipsum tur Pas, ullamcorper at, molestie vitae, malesuada id, tortor. Cras eget lectus. Quisque facilisis mattis eros. Pas, ullamcorper at molestie vitae. Pellen tesque ipsum tur Pas, ullamcorper at, molestie vitae, malesuada id, tortor.
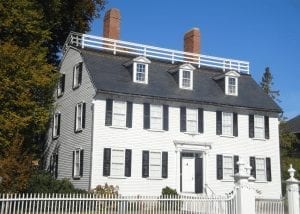
Middle Georgian – Essex Street, Salem, MA
This, the Ropes Mansion, is an example of the Middle Georgian period with so much in beautiful balance. The placement of the chimneys is toward the rear to emphasize them less. The evenly- spaced, identically sized windows and trim; the handsome pediment over the front door; the proportionately sized dental moldings under the gambrel roof, [...]
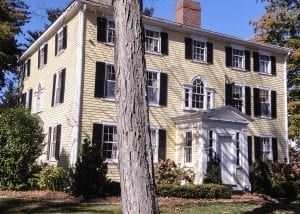
Federal Period – Bay Road, Hamilton, MA
The Federal period spanned the years 1780 through 1820, and was the culmination and refinement of the developing post revolutionary war architectural style; sometimes labeled "late Georgian".The three examples here are successively more intricate in their materials and workmanship. The Palladian window over the front door with the three sections, and the elegant trim was [...]
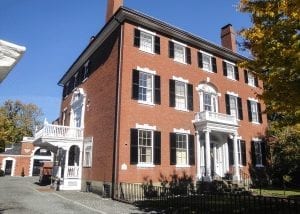
Federal Period – Essex Street, Salem, MA
Salem had the highest elegance in the Federal Period on the North Shore, from the China Trade, which was unmatched in most area seaports. This wonderful example has intricate carving at the top of the Palladian window, on top of the graduated windows and all around the most handsome doorway columns. The second level on [...]
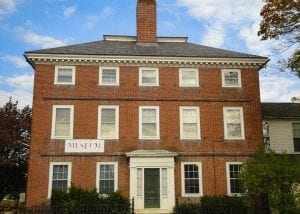
Federal Period – Cabot Street, Beverly, MA
Originally the home of a mercantile bank, this beautiful 3 story brick Federal example is now the home of the Beverly Historical Society. The hipped slate roof; the handsome dental moldings underneath the overhang; the intricate brickwork including the raised bands between the stories, and the graduated window sizes are all Federal refinements. Just building [...]
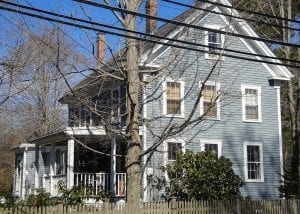
Greek Revival – Bay Road, Hamilton, MA
The major element of the Greek Revival style was to make the structure appear temple-like. To do this the gable end of the dwelling faced toward the street. This gives the structure a more narrow appearance, like the Parthenon in Greece which is a large rectangular temple with columns.
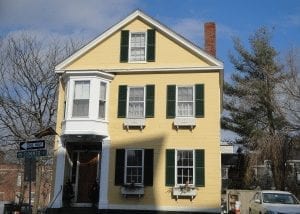
Greek Rivival – Summer Street, Salem, MA
This example of the Greek Revival style has the common elements so often found, no matter the size of the structure: the gable end facing the street; the pronounced triangular pediment; the pilasters (flat columns) on either side of the front doorway and the side light windows on either side of the door. Also, less [...]
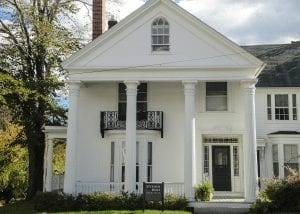
Greek Revival – Bridge Street, Manchester, MA
Drawing very heavily on the features of a Greek temple, this beautiful Greek Revival example has the traditional three front bays; prominent triangular pediment, and finely crafted full-height columns. The front door (to one side) has thin side-light windows and there are pilasters or flat columns at the dwelling's corners.
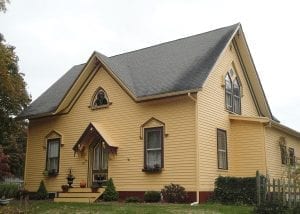
Gothic Revival – Essex Street, Beverly, MA
This beautiful example of the Gothic Revival c.1860, has been lovingly cared for by it's owners, and has many characteristics of the period. A steep roof pitch; a trefoil (three part) window over the front door; as well as a beautifully draped and pointed exterior vestibule and windows on the side which are pointed at [...]
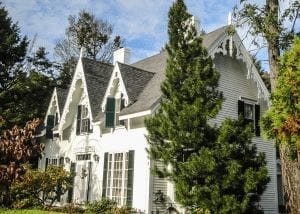
Gothic Revival – Linden Street, Wenham, MA
The Gothic Revival is all about architectural elements that are church-like; things you might have seen on an English medieval church. Here there are steeply pitched roofs, gable-ended brackets or cross-gabled with small spires reaching upward and decorative scrollwork under the roofline. The exterior sheathing is flush clapboarding which remind the viewer of a stone [...]
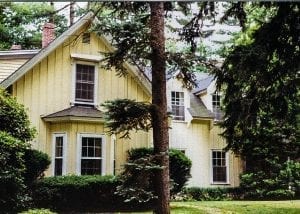
Gothic Revival – Bay Road, Hamilton, MA
Tucked down a long driveway, and possibly moved here, and enlarged years ago, is this handsome example of a country Gothic Revival dwelling. It is known as a "Hudson River" Gothic. The telling feature is the rare vertical siding known as "board and batten". Otherwise, the steep roof pitch and a medieval-looking window cap are [...]
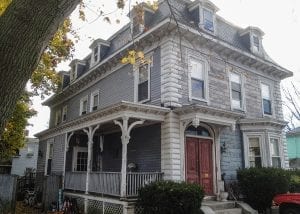
Italianate – Bartlett Street, Beverly, MA
Not every historic house is in perfect restored condition. This has classic Italianate features: the quoins on the front corners and the decorative front facade both attempt to imitate stone. The beautiful and decorative bracketing under ever roof-type surface; the tall rounded front door & window and even the raised paneling on the door itself [...]
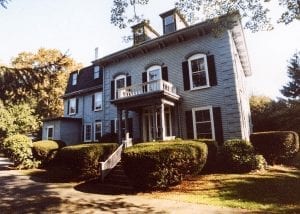
Italianate – West Street, Beverly Farms, MA
This handsome house has many of the features for which the Italianate style came to be known: high windows with elaborated crowns, large brackets underneath the overhanging roof cornices and decorative quoins at the front corners of the original building. Besides the side lights and the decorative front doorway there is also a Second Empire [...]
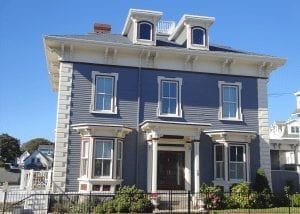
Italianate – Main Street, Gloucester, MA
A new kind of exterior wall construction known as "balloon framing" enabled the house builders before and after the Civil War to craft taller, more ornate dwellings. Italianate houses drew from the domestic estates of the hilly Tuscan region near Florence, Italy. Tall windows with ample draped trims, wide bracketed eaves, wooden textures mimicking stone [...]
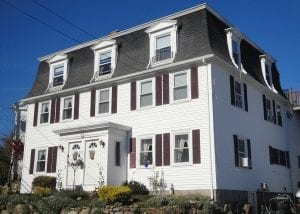
Second Empire – Main Street, Essex, MA
Sporting the signature mansard roof, this handsome multi-family dwelling has a view of the Essex River, the landing and boat yards. There are attractively bracketed third floor windows with decorative metalwork. The most common feature that distinguishes between the Italianate and Second Empire styles is the presence of the mansard roof.
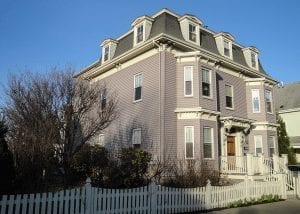
Second Empire – Central Street, Beverly
The classic feature of the Second Empire style is the steep or incised mansard roof, which is punctuated with decorative dormer windows. The Empire is that of Napoleon III, who rebuilt Paris from 1852-1871 using buildings mainly with mansard roofs. The style has many features in common with Italianate, except for the roof structure.
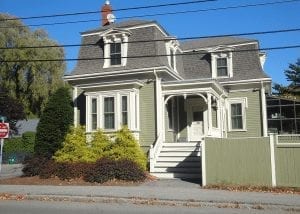
Second Empire – School Street, Manchester, MA
The mansard roof structure was first designed by an architect of the same name in Paris, France. Since property taxes there in the late 1860's were not calculated on living spaces in attics, he cleverly found a way to shape a roof, the side of which, was nearly vertical. The style caught on in a [...]
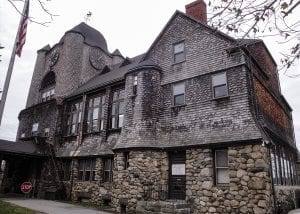
Shingle Style – Martin Street, Essex, MA
The Burnham Library and Town Hall was built in 1894 as result of a bequest for that purpose. It was never used as a residence. The building has been called the finest surviving example of a Shingle Style municipal building in the United States. Except for the prominent fieldstone base and the windows, the rest [...]
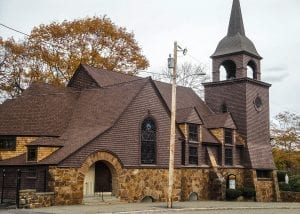
Victorian, Shingle Style – Hale Street, Beverly Farms, MA
One of the finest examples of the Shingle Style on the North Shore is St. Mary's Church c.1887. Both the church and the Governor's Landing residence were designed by the same individual as can be seen in the similarities in the shape of the left side of these first two structures as well as the [...]
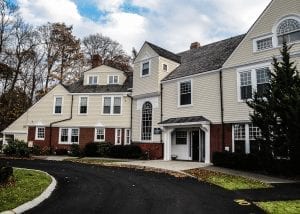
Victorian, Shingle Style – Hale Street, Prides Crossing, MA
The overriding feature of this style is that everything, that is not the stone or brick base, is covered in shingles, even the roof. This subset of the Victorian style is also completely asymmetrical. Nothing matches or lines up with anything else. The windows which can be of any size or be extra tall & [...]
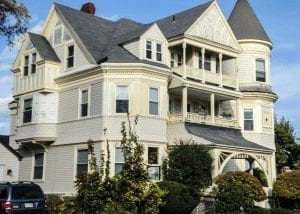
Victorian, Queen Anne – Broadway Avenue, Beverly, MA
The almost unbelievable variety of shingle styles and moldings, and of intricate gable end patterns here has to make one smile if looking closely. There are brackets under the windows, and an upper level porch facing the street and a faux porch; and windows fashionably protruding on the side, and a tower and an intricately [...]
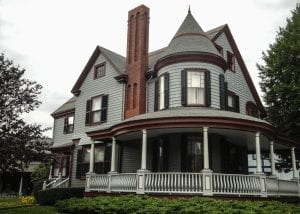
Victorian, Queen Anne – Columbus Avenue, Beverly, MA
Often built as summer houses, it wasn't necessary for there to be several fireplaces; since the houses were used when it was warm. There was a relaxed feeling often with ornamental designs made of varying shapes of shingles or bright colors of different architectural elements. Often wide round multi-storied towers with pinnacles at the top [...]
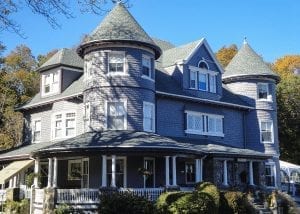
Victorian, Queen Anne – Causeway Street, Gloucester, MA
There are several subset styles within what we all know as the Victorian era (1870-1910) which occurs roughly through the spreading wealth of the Industrial Revolution. The defining element of the Queen Anne period are the the large porches supported by machine turned posts which wrapped around the base of the mostly 3 story residences. [...]
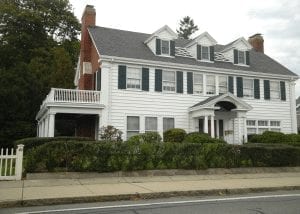
Colonial Revival – Lothrop Street, Beverly, MA
Drawing on the Georgian and Federal styles, but built 50 to 75 years later, Colonial Revival dwellings were built during a time of prosperity from the Industrial Revolution. This is truly an American creation with the symmetry of the earlier styles, but with a style that was becoming a more subtle mixture of elements while [...]
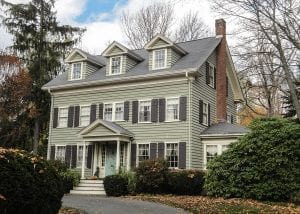
Colonial Revival – Ober Street, Beverly, MA
This handsome example has well balanced elements of the Georgian style with the symmetrical placement of the windows. The Greek Revival style shows with the side lights & pediment design over the front door and over the third floor windows. There is also pronounced overhang of the roof at each gable end. There is a [...]
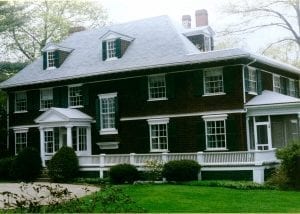
Colonial Revival – Beverly Farms, MA
This very handsome Colonial Revival dwelling draws from the Greek Revival with the front door portico elements, the roof overhang and from Georgian with the symmetrical window placement. The accentuated hipped roof covers all, but a later right hand addition. The tall window which lights the interior stairs has a touch of Gothic in the [...]
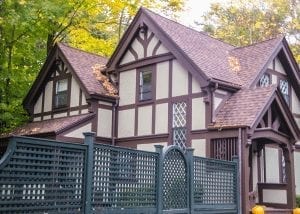
Tudor Style – Harbor Street, Manchester, MA
This attractive Tudor-styled residence c.1903 was built as the caretaker's cottage across the street from a West Manchester ocean estate known as "The Rocks". With well-crafted half timbering and a stucco exterior, there are windows with classic diamond shaped panes. The stable next door was also built with the same Tudor architectural elements.
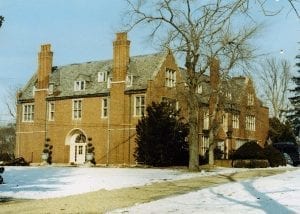
Tudor – Bridge Street, Hamilton, MA
An estate example of the Tudor subset style known as Jacobethan finds this glorious brick mansion set far across open equestrian fields and paddocks on what was once a 90 acre farm. Emulating the grand manor mansions of the English countryside the Tudor style has a liberal use here of Renaissance-inspired limestone door and window [...]
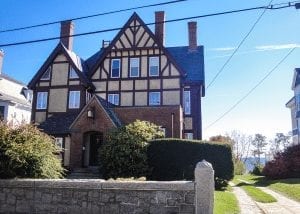
Tudor – Hovey Street, Gloucester, MA
This fine example of the Tudor style has an elevated Gloucester Harbor view. The steep pitched roof, the exposed second floor timbers (called half timbering), the use of brick on the first level mostly around the front door and the stucco exterior walls are all traditional exterior elements of the Tudor style. Here, even the [...]
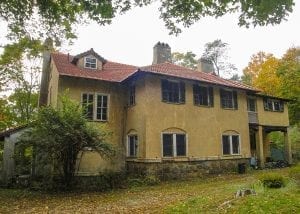
Italian Renaissance – Hale Street, Beverly Farms, MA
Villa al Mare, which was constructed in 1900 as a summer house for a Boston Brahmin family, has fallen into disrepair as of late. In spite of that, one can easily see the Italian Renaissance features here: the beautiful ceramic tile roof, the arches above the first floor windows, the stylistic chimney tops and the [...]
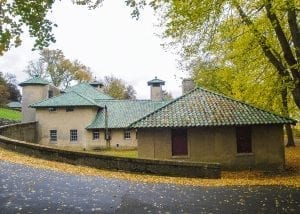
Italian Renaissance – Argilla Road, Ipswich, MA
Although more stable than residence, these classic Italian Renaissance buildings c. 1912, were a remarkable part of first mansion property at the the 3,500 acre Castle Hill estate of Richard T. Crane. With handsome hipped and green ceramic tile roofs, the buildings had the distinctive towers of Italian country houses along with graduated windows. Although [...]
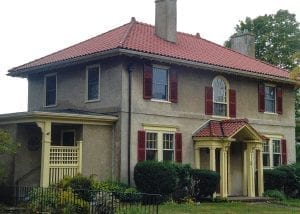
Italian Renaissance – Peabody Avenue, Beverly, MA
Drawn from actual Italian residences rather than a combination of stylistic features, the construction of Italian Renaissance houses took place in the 1920's here on the North Shore. With flat symmetrical facades, often of stucco; there were also windows with arches above. Most notable of this period are the attractive hipped roofs of ceramic tile.
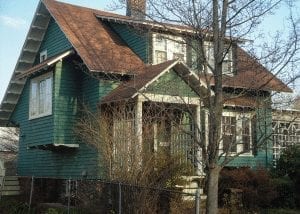
Craftsman – Bertram Street, Beverly, MA
The Craftsman style was decorative and functional: the exposed braces took many shapes; bay windows extruded in varied forms; lattice-work was intricate around front doors or porches, and there were different shaped shingles. Windows were double hung with the top half having multiple panes, and the bottom half a single pane. Porches became an outdoor [...]
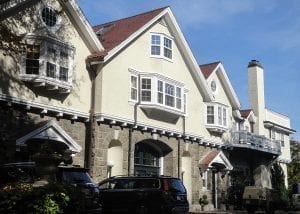
Craftsman – Thissell Street, Prides Crossing, MA
Not all of the Craftsman buildings were small. Here at Henry Clay Frick's 150 foot long carriage house his architect utilized the Craftsman style for its design. Notice the exposed beam ends; the liberal use of the granite stonework up from the foundation; the variety of bay and round windows and roof caps over doorways. [...]
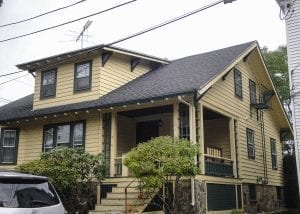
Craftsman – Pratt Avenue, Beverly, MA
The Craftsman Style was popular from 1900 to 1930 in urban settings, and is another truly American architectural mode. In contrast with the Colonial Revival style, there was no symmetry to the door or window layouts. The houses had one or two stories; flat pitched roofs; exposed beam ends & knee braces, and liberal use [...]
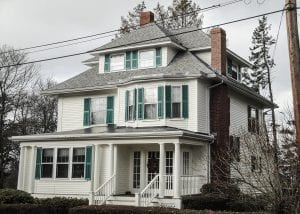
American Four Square – Baker Avenue, Beverly, MA
Over time there have been modifications to the original American Four Square at this site. The house exhibits the overhanging hipped roof, the somewhat symmetrical window patterns and third level front dormer. Half of the front porch has been built out, and added to the first floor living area, but you can clearly see how [...]
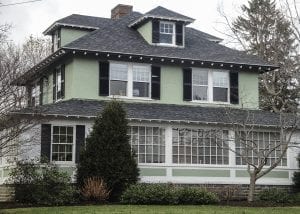
American Four Square – Bay Road, Hamilton, MA
Sometimes the American Four Square style was built in high end manner. Here we have a stucco dwelling with prominent roof brackets that are moulded at the ends. Also the second level front windows are doubled up and there is a full third floor with four larger-than-eyelash dormers. The building has been converted to offices, [...]
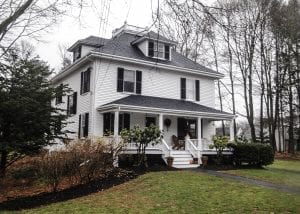
American Four Square – Arbor Street, Wenham, MA
Emulating as a subset of the Prairie Style (1900-1920), the American Four Square is the form that most often appears here in the Northeast. This was an American born style during the times of Frank Lloyd Wright which exhibited a hipped and prominently overhanging roof line of a two story dwelling. The open porch with a central [...]
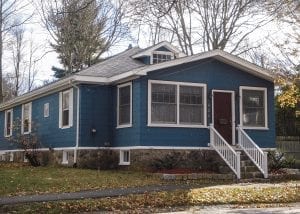
Bungalow – East Lothrop Street, Beverly, MA
In this smaller example the front porch has been walled in to make additional living space. There were often shallow eyebrow windows facing the street, and built into the sloping roof over the front door which brought light into the attic level. The bungalow houses were the first single story residences in the United States [...]
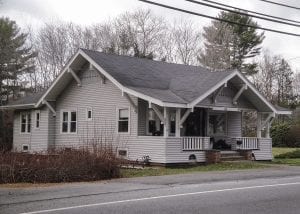
Bungalow – Walnut Road, Hamilton, MA
Once again with the very prominent and low pitched roof, this example has a crossed gable roof with right angled knee braces and a large porch which is right next to the road. Here a rear addition was probably added at a later date. One hardly ever finds a bungalow on a private parcel. They [...]
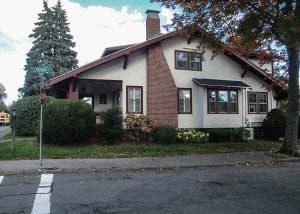
Bungalow – Dodge Street, Beverly, MA
The Bungalow is a subset of the Craftsman Style which is found in quantity here in the urban Northeast. It is thought that the shape comes from the Bengali region of India where the long protracted overhanging roof would have lessened the impact of the sun in that very hot region. Usually with a stucco [...]
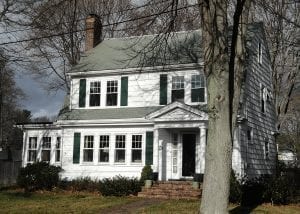
Dutch Colonial – Ray Street, Beverly, MA
The Dutch Colonial was another of the truly home-grown home styles. It was built in tremendous numbers all across the United States as urban areas multiplied in size. It borrowed from the formality and balance of the Colonial Revival period and the relaxed, somewhat haphazard nature of the Craftsman era. In its original day it [...]
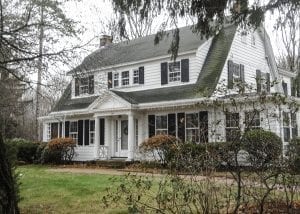
Dutch Colonial – Monument Street, Wenham, MA
The Dutch Colonial was a popular period style from 1915 to 1935. Common elements include a very steep gambrel roof line and often symmetrical windows with decorated shutters. Customarily there is a prominent second story shed dormer emerging from the front edge of the gambrel roof and a central front door with side lights, and [...]
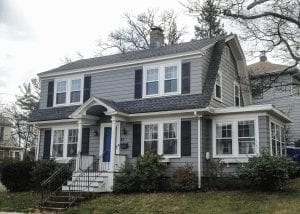
Dutch Colonial – Boyden Street, Beverly, MA
These attractive houses fit well on smaller urban parcels, and even though smaller than the first example, this house has all of the requisite elements of the Dutch Colonial style. There is the gambrel roof line; the formal front portico over the central door; the second story "shed' dormer, the symmetrical windows with the attractive [...]
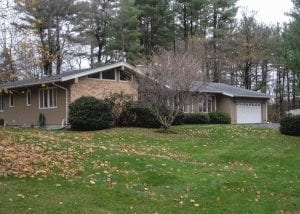
Mid Century Modern – Puritan Road, Wenham, MA
This later example of the Mid Century Modern (c. 1971) is set on a large parcel, and is built further back from the road which allows for larger front windows. The large stone faced front exterior is the same attractive material as the chimney. There are Craftsman-like exposed bracket ends at the edge of the [...]
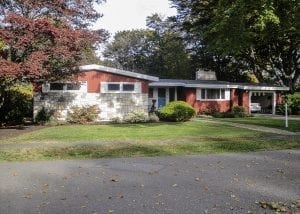
Mid Century Modern – Lawnbank Road, Beverly, MA
Another first of this style was that window shapes and their placement helped create privacy in neighborhoods where the public street and sidewalk were close by. At the rear of the house there would be a few large sliding glass doors which would provide light, access to and views of the private back yard. A [...]
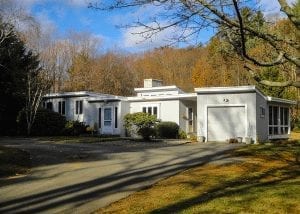
Mid Century Modern – Rock Maple Avenue, Hamilton, MA
A contemporary single family architectural style has emerged, and has become known as Mid Century Modern. These one story houses with flat roofs, built in the mid 1950's thru the late 1960's, were the first style to incorporate storage space for an automobile. This particular example has an almost "cubist" theme with each component area [...]
